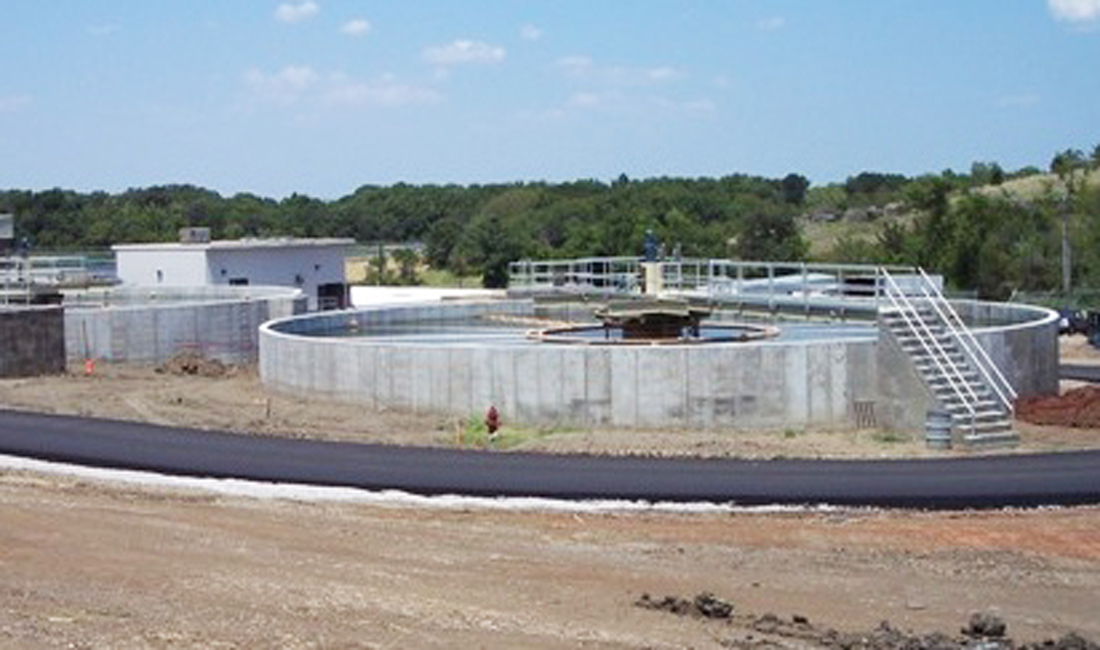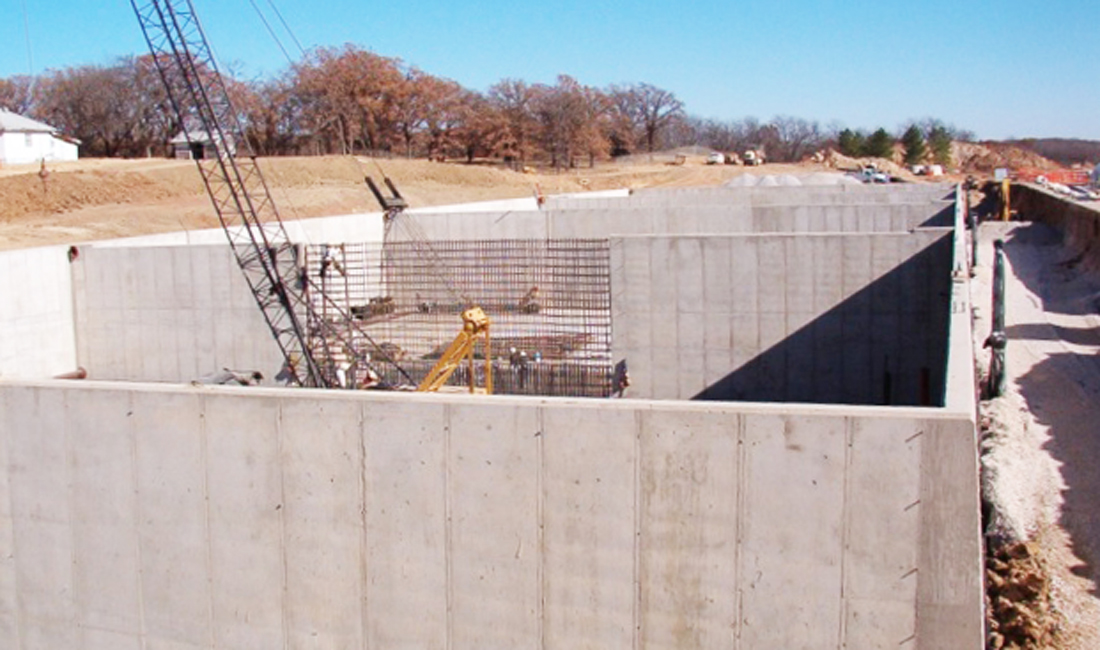

Project Description
- Client:City of Ardmore
- Location:Ardmore, Oklahoma
Benham was responsible for the design and conversion of Ardmore’s main 7.2 million gallon per day wastewater treatment plant process to a sequencing batch reactor system, major modifications to the plant hydraulics, design of a new 12,500 gallons per minute effluent lift station, design of effluent filters, modifications to the aerobic digesters, design of a new sludge dewatering facility, construction of a new co-composting facility (processing sewage sludge and yard waste) and major retrofits and repair of three of the City's largest lift stations. The construction project was a multi-phase, multi-disciplinary, retrofit and new construction project, with features including:
• Hydraulic modeling
• Photogrammetric, ground and subsurface surveys
• Soil borings
• Utility research and coordination
• Multidisciplinary engineering plans and specifications
• Cost estimating
• Re-use and adaptation of multiple existing structures to meet budget constraints
• Retrofit of the pre-aeration and grit chamber equipment
• New construction and incorporation of new processes while the existing plant continued to operate within compliance requirements
• New 500 kW standby generator system and switchgear
